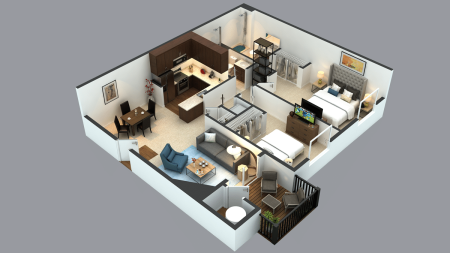
The process of engineering services is as follows: firstly, the architectural map is drawn, then the structural calculations and then the electrical installation map and the mechanical installation map will be calculated and drawn by the relevant engineers. National building regulations, international standards, the use of the property and the needs of the employer should be taken into account. Currently, for the better understanding of the building space by the employer, engineering drawings are also provided with the help of 3D software.
Building designing :
Before building any building, a plan is prepared. Usually, a drawing is required for each building, but drawing a large building is very important. Because, the structural details of a small building may remain in someone’s mind, but such details of a large building cannot be in someone’s hand. Different people have different parts. They build a big building. All of them must have drawings about them. A drawing of a building is first prepared and approved by the relevant local authority. The drawing of the building must be in accordance with the legal rules of the local body. People and the living environment have set some rules. These are called the rules related to the relevant law. Various plans have been prepared for the design of the building.
Building drawing :
At first, a single line plan with the size and layout of the rooms is prepared according to their importance and type. This is called the line plan. An architect or engineer prepares this plan. Another detailed plan is prepared with the help of this line plan, which is prepared by a draftsman. The foundation plan is to show the size and depth of the base, the elevation is to show the front view, and the cross section is to show the interior details of the rooms.
Separate working drawings have been prepared for electricity, gas, water supply and sewerage, etc. In addition, the drawing has been prepared for obtaining permission from the municipal corporation or other relevant development authority, etc., in accordance with the aforementioned rules. This drawing contains details Like Index Plan, cross-section of walls, detailed plan, elevation, cross-section, floor and ceiling, etc. It also contains details of size of doors, windows, specifications and other structural details. Before studying the details of building design, information about the purpose and all kinds of building design are essential.




No comment